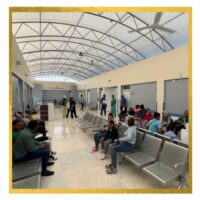By Ken Potter, REVOLUTION Construction Manager
Work continues and is slowly evolving into finish-type work which is very exciting.

Section #1 – Consultation/Exam/Specialty
We hope to get 28% of the roof concrete placed the week of the 17th which will get us to having 54% of the roof area completed.

Section 4 is being formed for the concrete roof which is almost 12,000 square feet.

Opening for translucent vault.

Looking down the joint between section #4 and #3 which has higher walls. The roof will kick up at this point to displace water away from the joint that will located along this wall.

The lobby of the post-surgical area and opening for the large vault.
Amin and his electrical workers are getting the conduit installed in section #1 and #2 and will then install conduit in the floors. This will all be wired and temporary power connected to these areas.

The electricians are getting their conduit in place in section #1.

This consult room has the electrical conduits in place and the ceiling is ready for a dropped ceiling to be installed.
Cristian will be getting the water lines connected to the main line and get it pressurized so that we can be sure all of these below-floor lines are holding pressure. Tano and his carpenters having been working to get the 4th section formed. This area is twice as big as the first two roof areas we have completed.

This area is framed and ready for the plywood. The white pipes are electrical conduits that run to switches, etc. in the walls below.

Looking southwest toward the large tree, the opening in this section is where the second largest translucent vault will be located that covers the lobby of the post-surgical area. We are skipping what we call the 3rd section for now because this section has higher walls and will require different bracing, ladders, etc.

Detail of the rebar that will make up the beam that defines the opening for the vault.
Johnny and his rebar guys are working right behind the carpenters getting all of the rebar needed for the 4th section’s roof. He has also prepped the cistern floor with the appropriate rebar. It is a bit discouraging that some of the cistern will need to be removed and re-set due to an incredibly hard rain that caused one side of the excavation to partially collapse and bury some of the installed rebar. As far as finishing materials, we are finalizing styles, colors, etc. so that we can begin getting these items installed on the first two sections.

Sandro & Victor (engineers), Dr Canario, Yamil (architect), Ken, Frank (behind the camera).
Dr. Canario and Yamil (architect) attended our site meeting last weekend and many of these items were discussed and then selected. It is nice to be at the point of picking finish items and paint colors! The project is becoming an example of different phases of construction, with the east end at the point of finish work and the west end having only the block walls in place. Here are some more pictures showing what is going on:

The lobby.

The small switch building which will house the electrical transfer and main panels.

Our wonderful perimeter wall on the south side of the property built by the volunteer construction teams. They are now beginning to work up the left / east side.

Looking from the lobby into the administrative area.

The eastern-most wall of the building with a sample window in place.

The lobby of the consult section ready to be finished with paint, flooring, and the translucent vault.
Fundraising Updates
We continue to feel extremely blessed by all who have contributed so far to make this project a reality. Please see the most current numbers below as of 6/30/17:

Get Involved!


